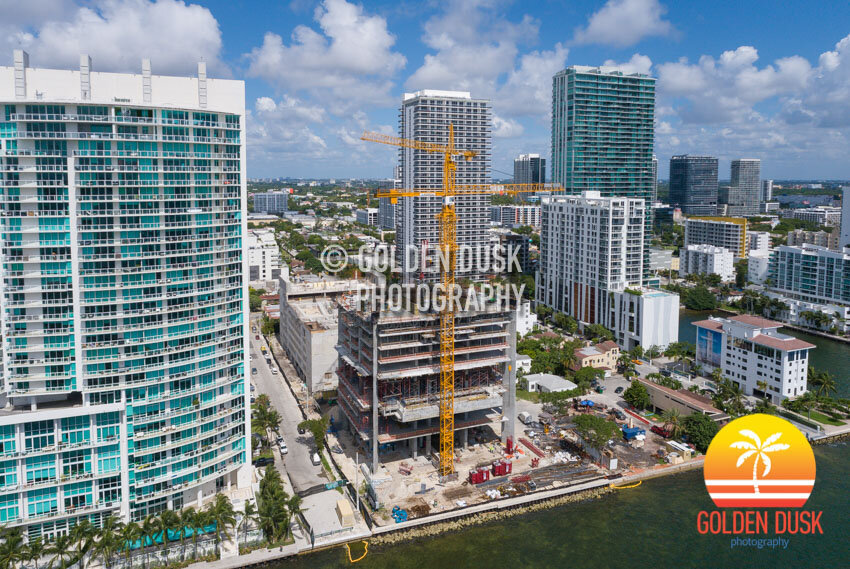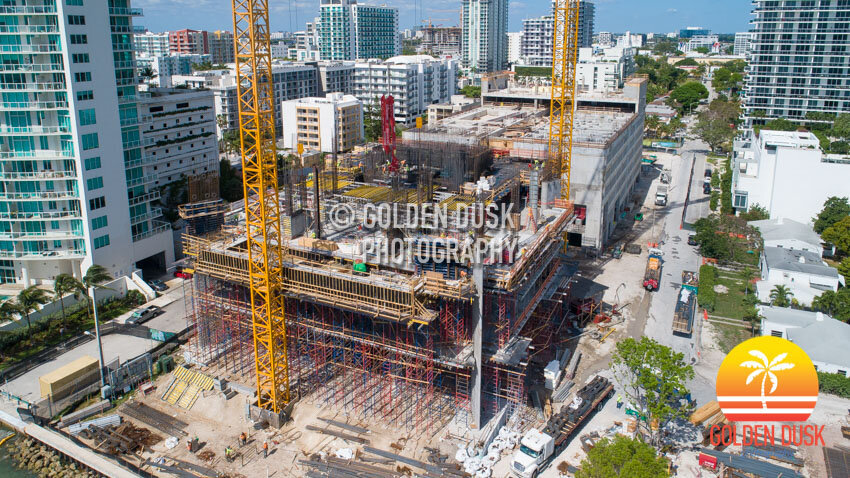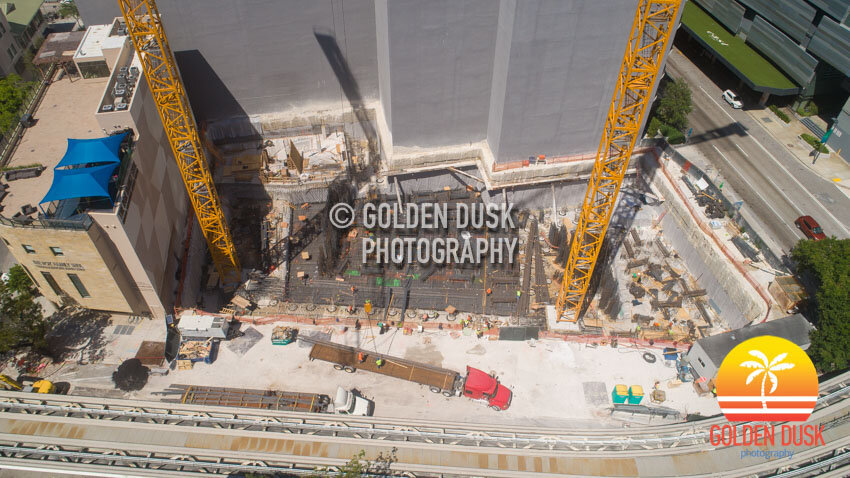Missoni Baia Construction
The 57 story Missoni Baia in Edgewater has reached the 28th floor of construction and is at the halfway mark. In July, the building just reached the 10th floor.
Missoni Baia will have 249 residential units with prices ranging from $600,000 to $9 million.
Construction is expected to be completed by the end of 2021.
Previous construction photos of Missoni Baia can be viewed here.






































