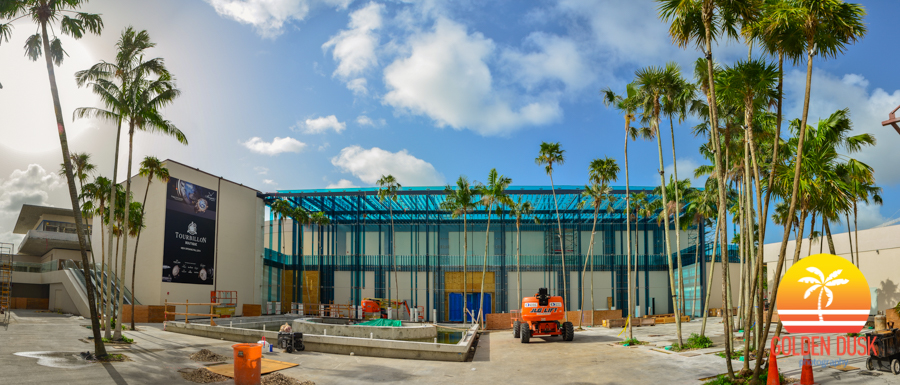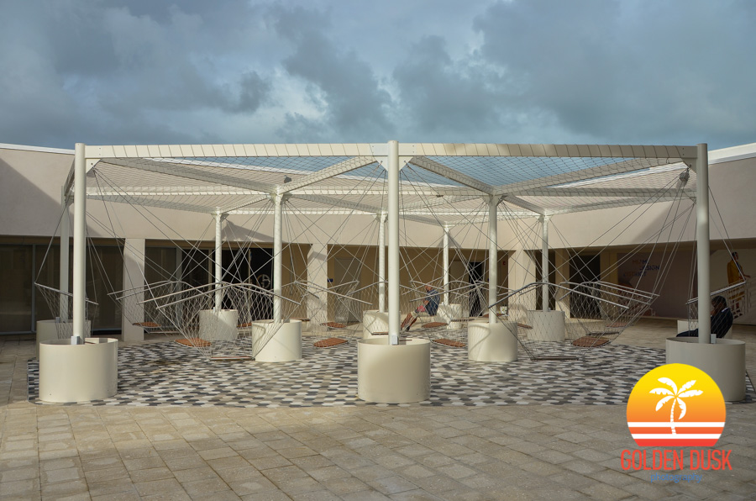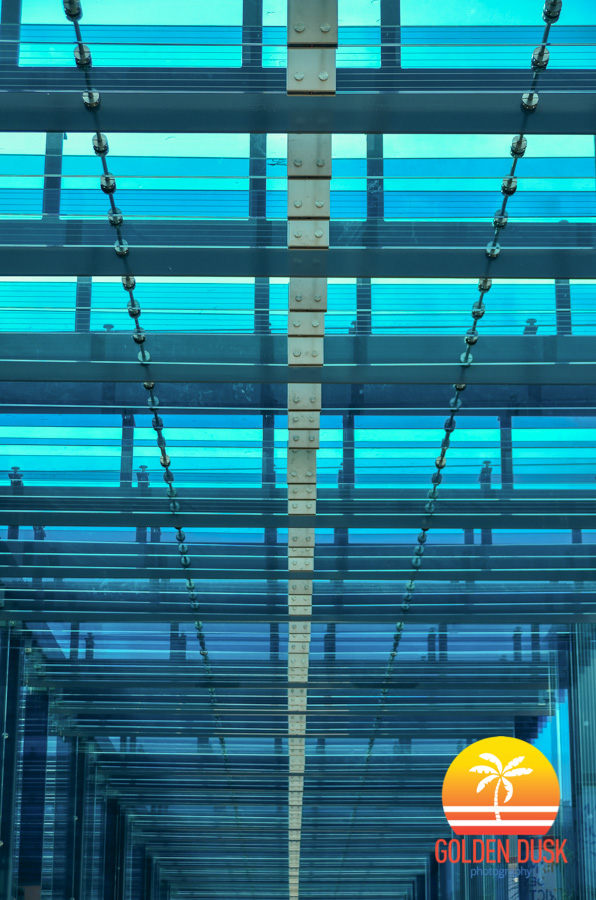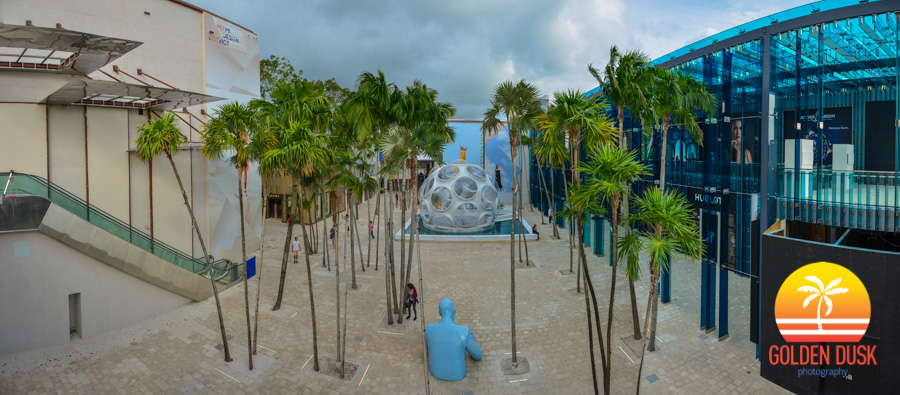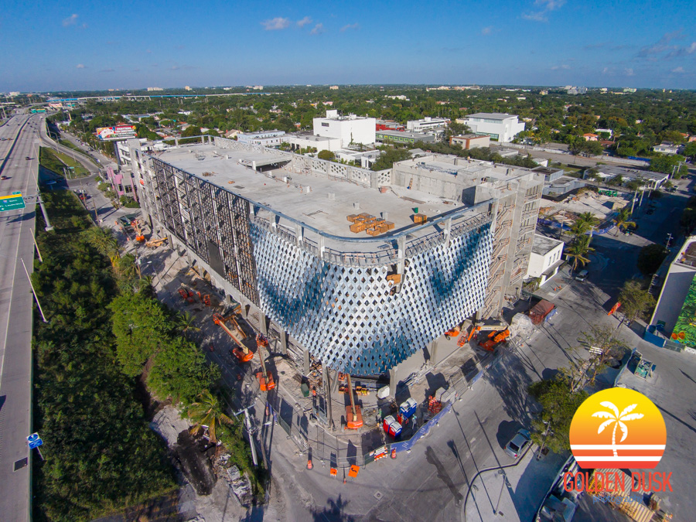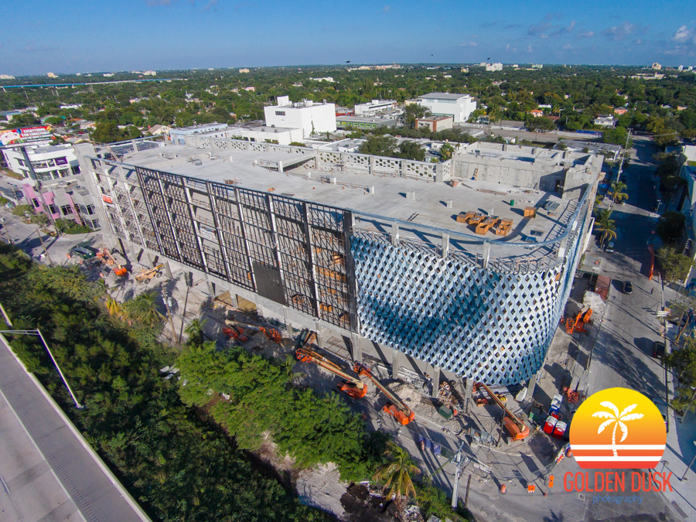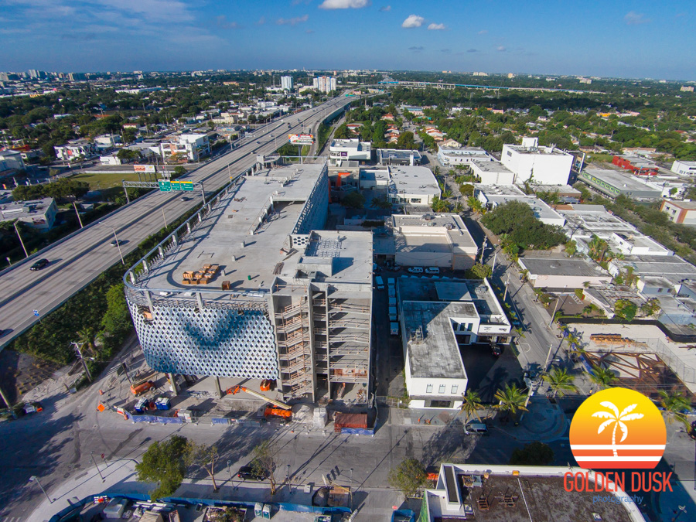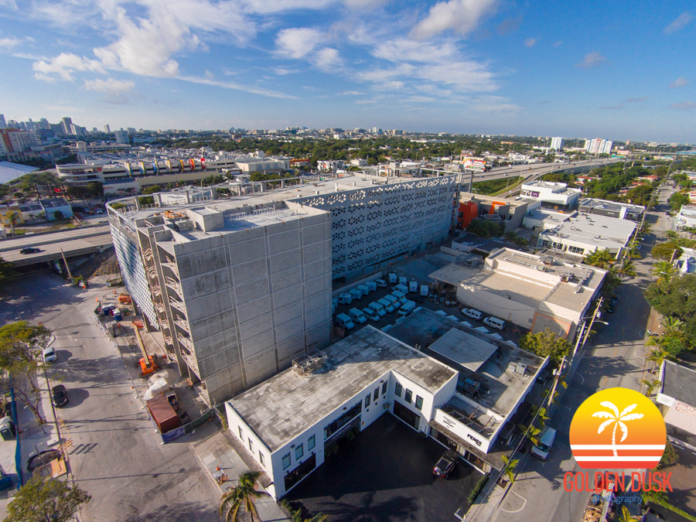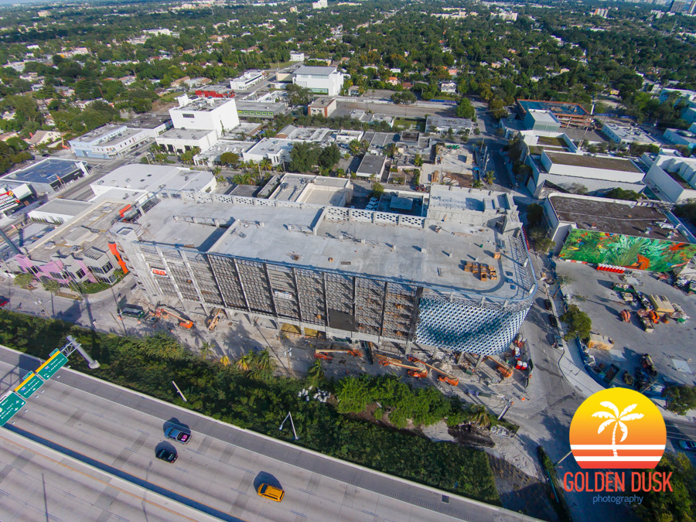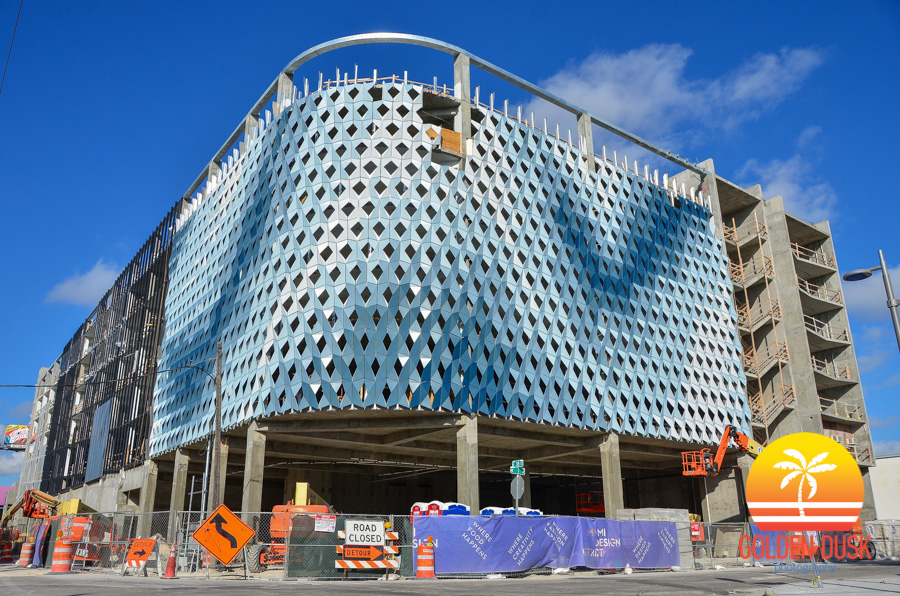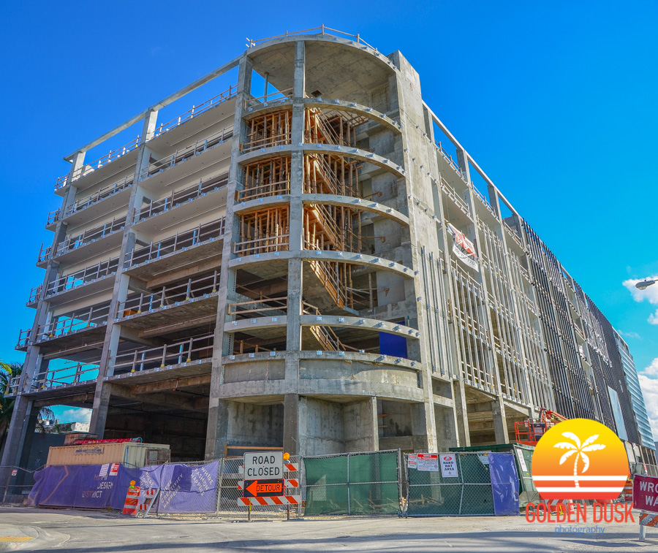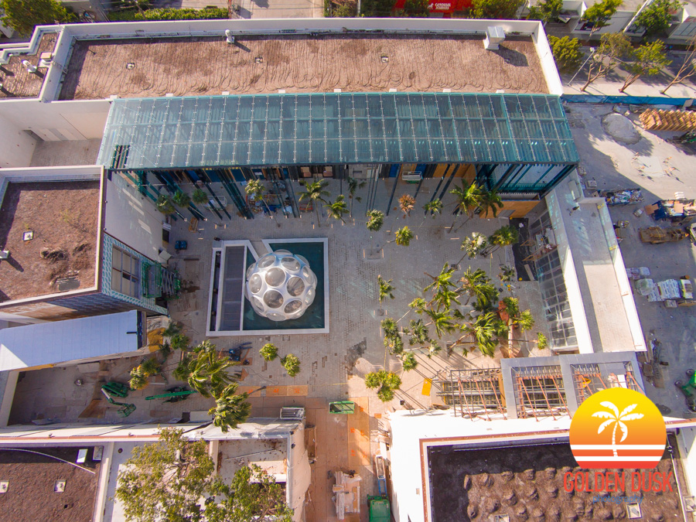Palm Court Under Construction In The Design District
TBT (August 19, 2014) - Palm Court was still under construction in the transforming Design District before eventually opening in December 2014. The Design District eventually expanded to include Paradise Plaza, which opened in May 2018.
Since we last looked at the Design District expansion, the area has progressed rapidly, especially Palm Court.
Part of the new development in the Design District is the addition of the Paseo Ponti walkway which will connect all the retail and restaurants between 38th St. to 42nd St. At the southern most tip of the Paseo Ponti walkway is the Palm Court.
Palm Court will be a mixed used retail area that is highlighted by a two floor glass structure designed by Japanese architect Sou Fujimoto. The blue glass structure was inspired by waterfalls and Miami's rain. The glass fins will go from the rooftop all the way down to the courtyard floor and is visually stunning to look at.
Along the the glass "waterfall," the centerpiece of Palm Court will be Buckminster Fuller's 24 foot "Fly's Eye Dome." The glass dome will sit atop a round opening that will lead people to the underground parking below all the retail shops.
On the second level of Palm Court will be a 5,000 square foot event space designed by Aranda/Lasch that will have folding hardwood doors to create an indoor/outdoor environment.
Palm Court is expected to be completed by the end of 2014/early 2015.







