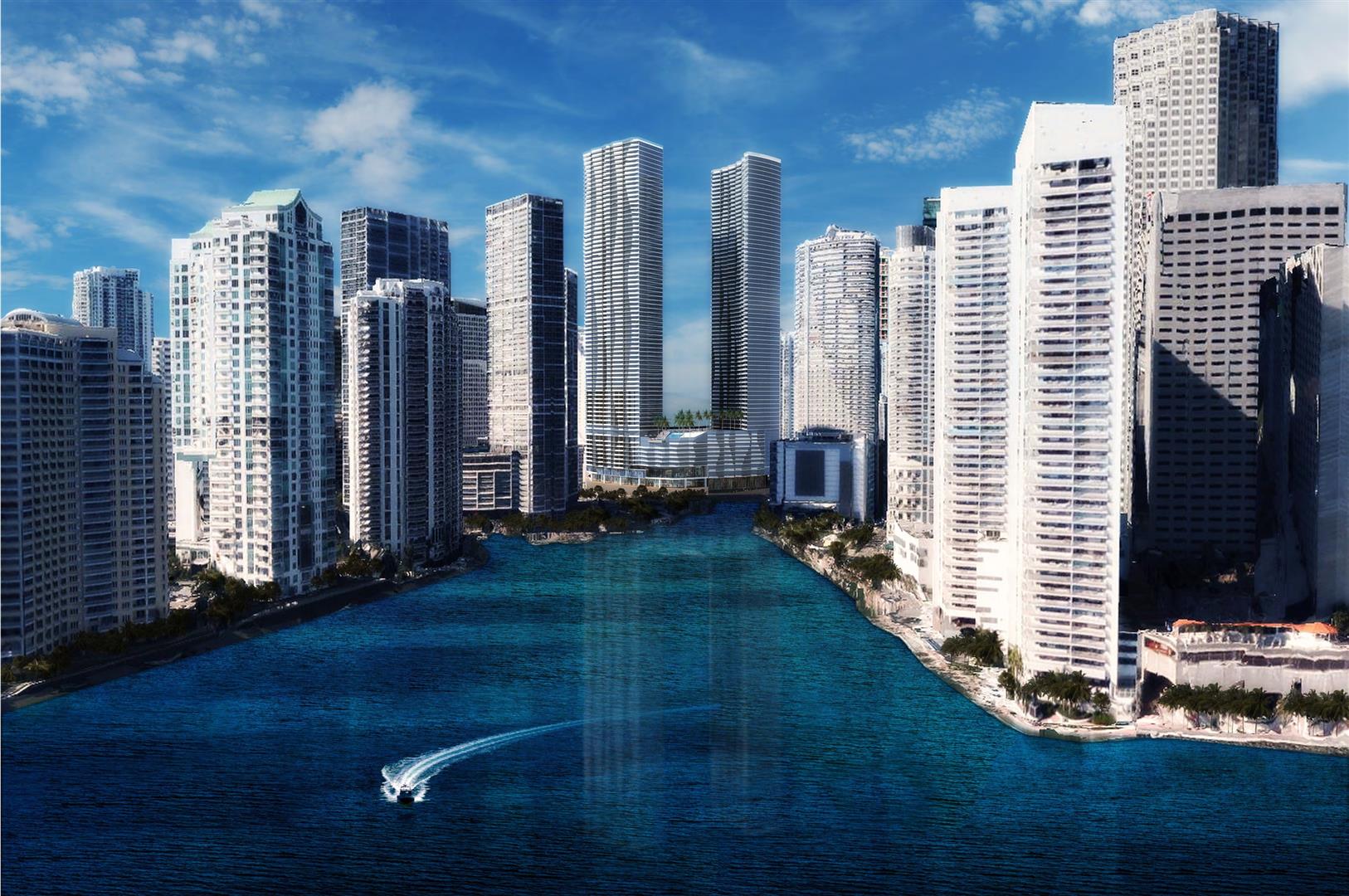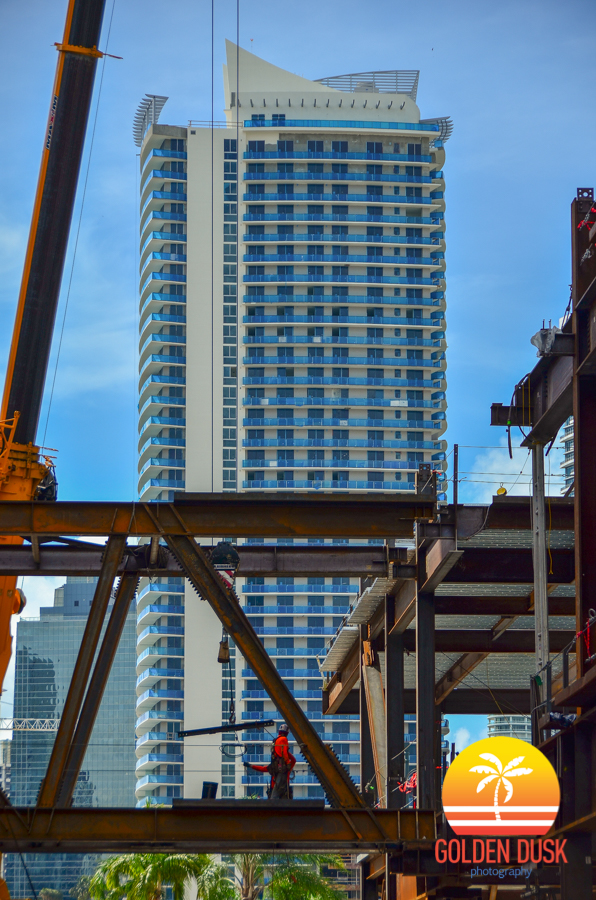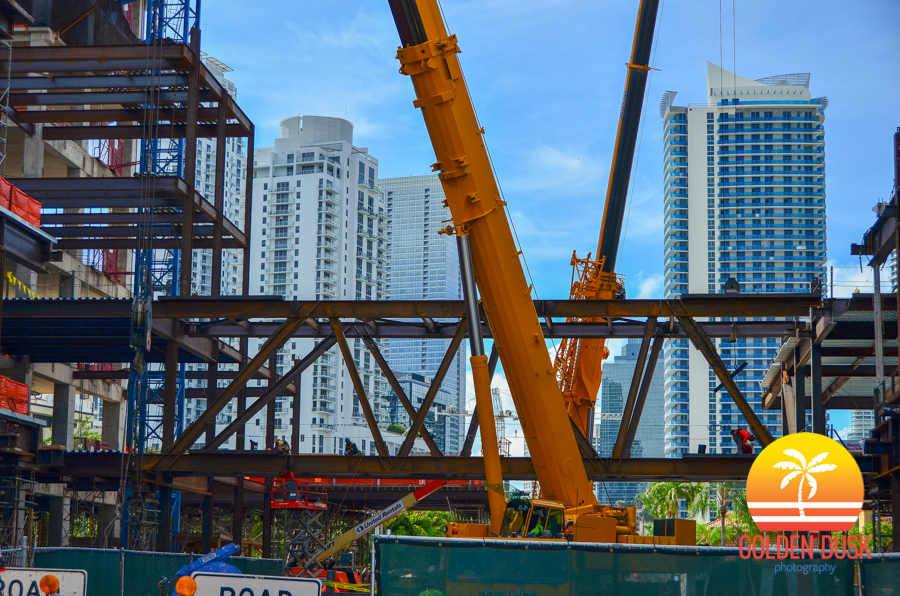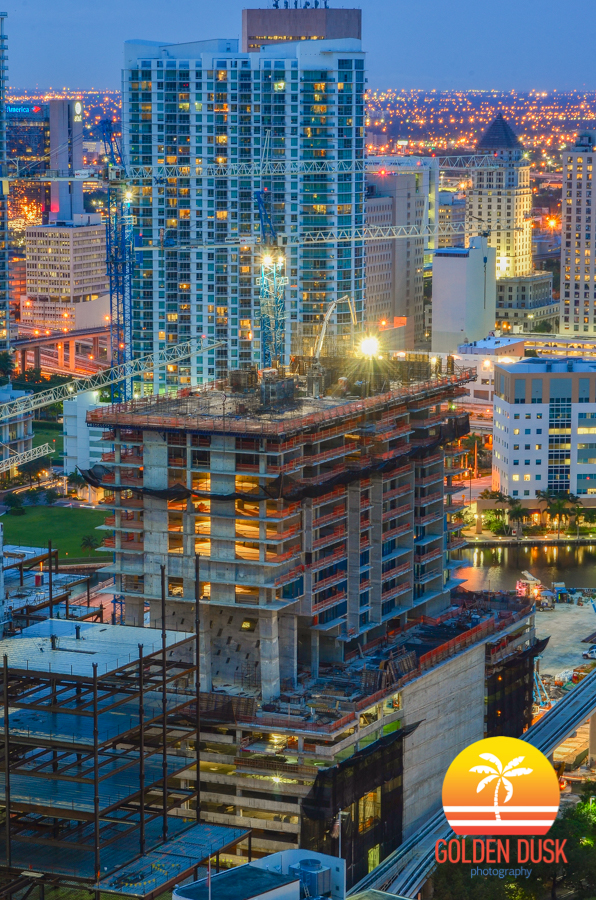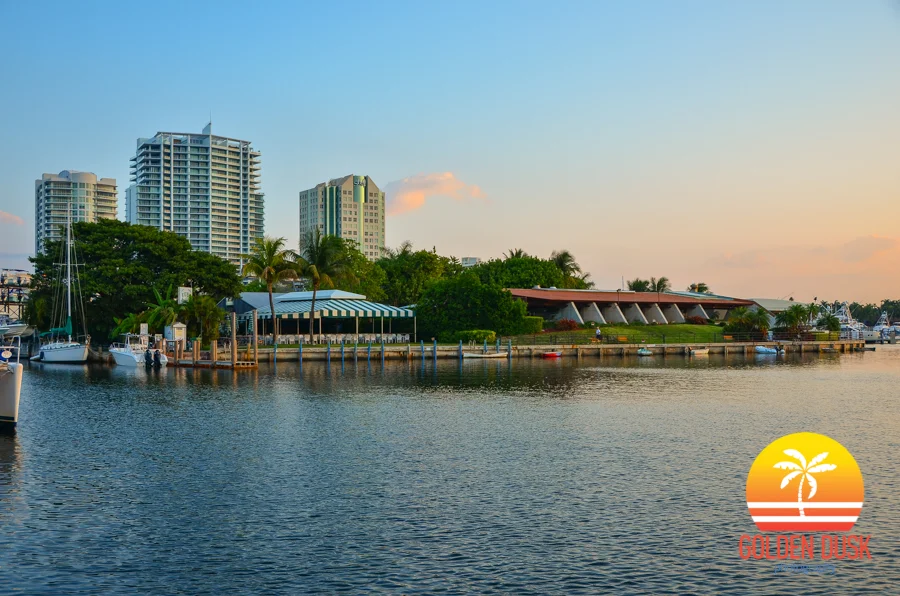Workers are now in the process of installing the Climate Ribbon over the Skywalk on SW 7th St.
The Climate Ribbon collects up to 5 million gallons of rain water annually. It will prevent the use of an air conditioner in public spaces, but provide shelter from the heat and rain.
More information can be seen at the Brickell City Centre website here.







